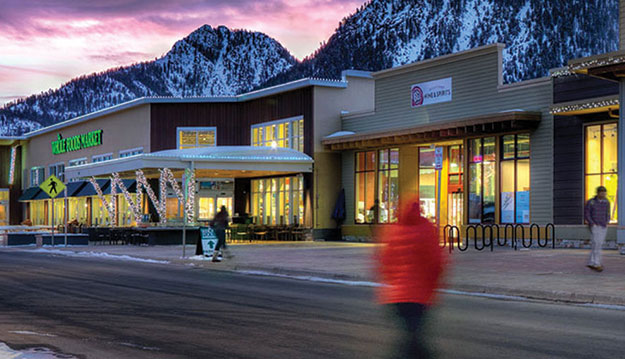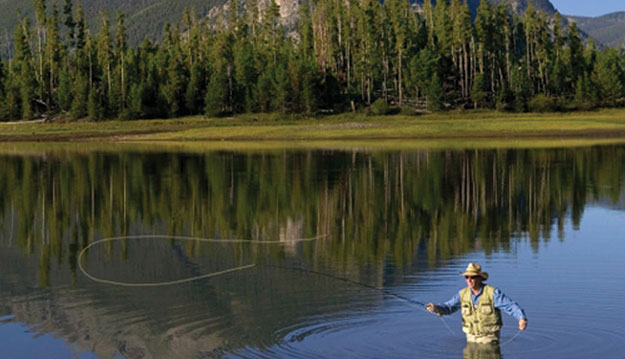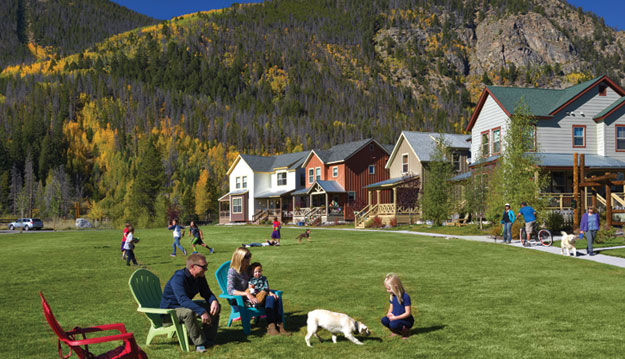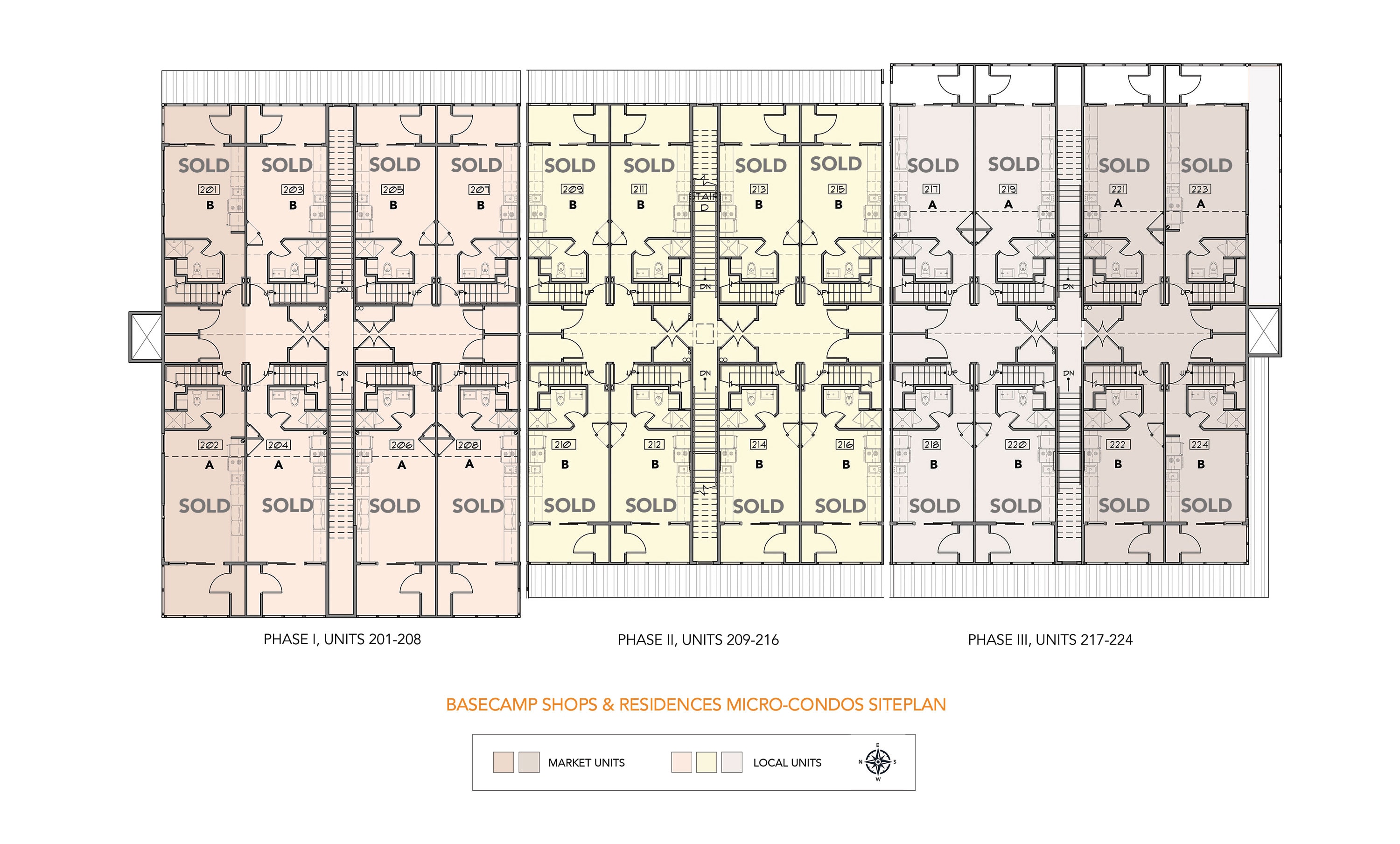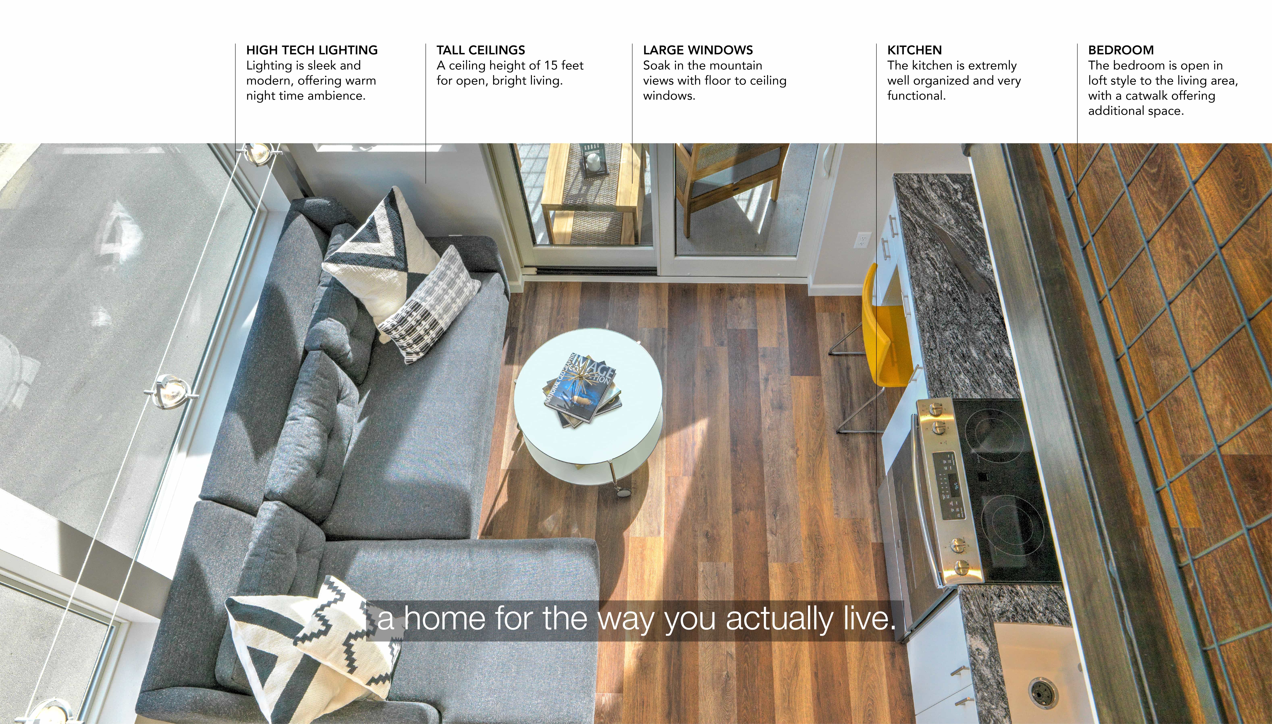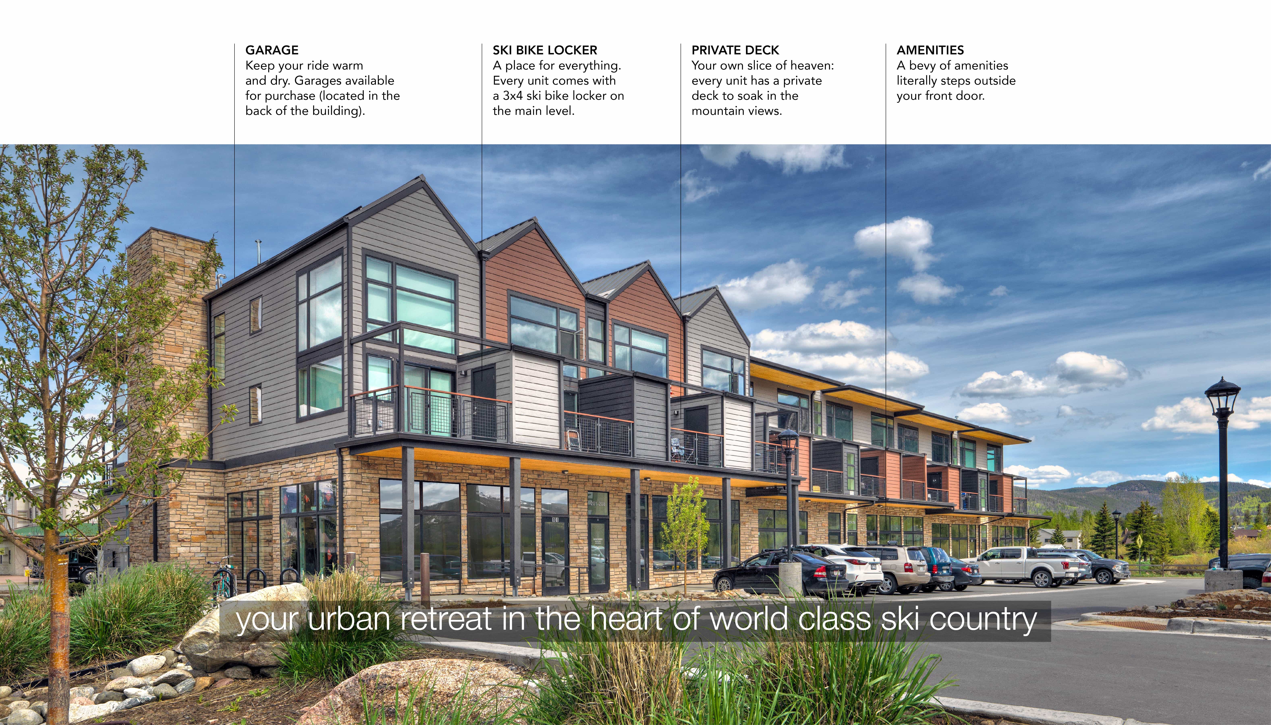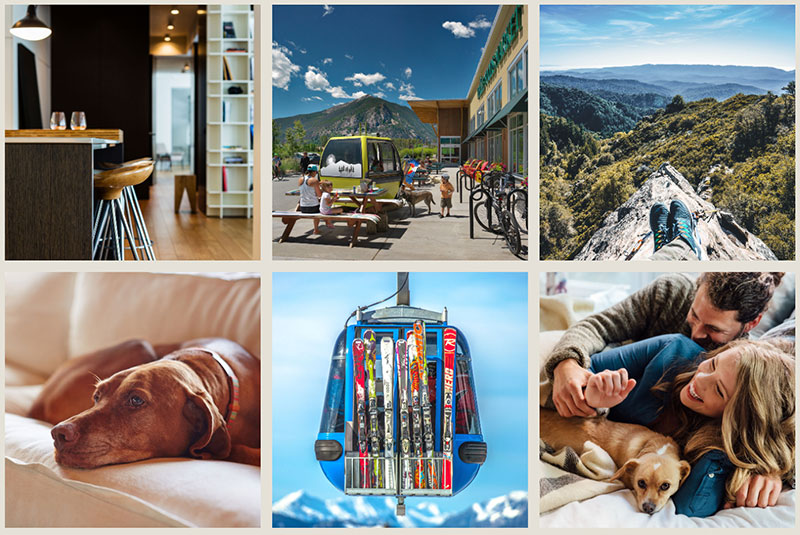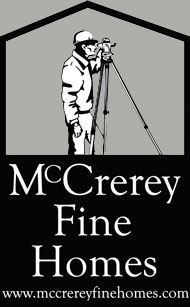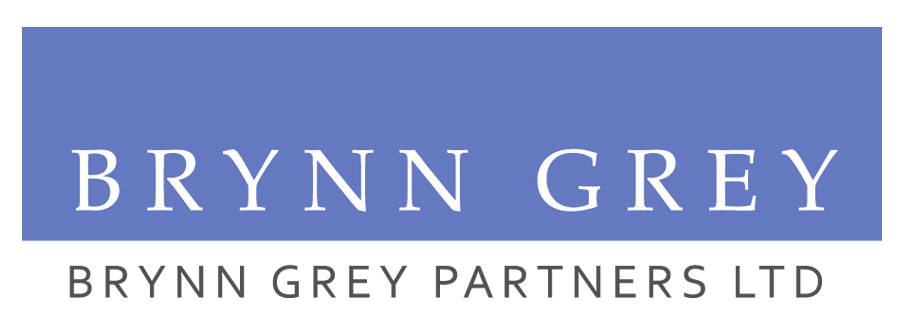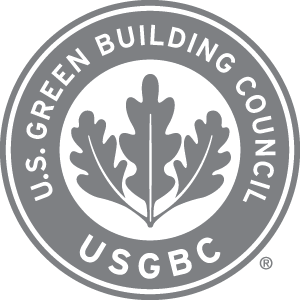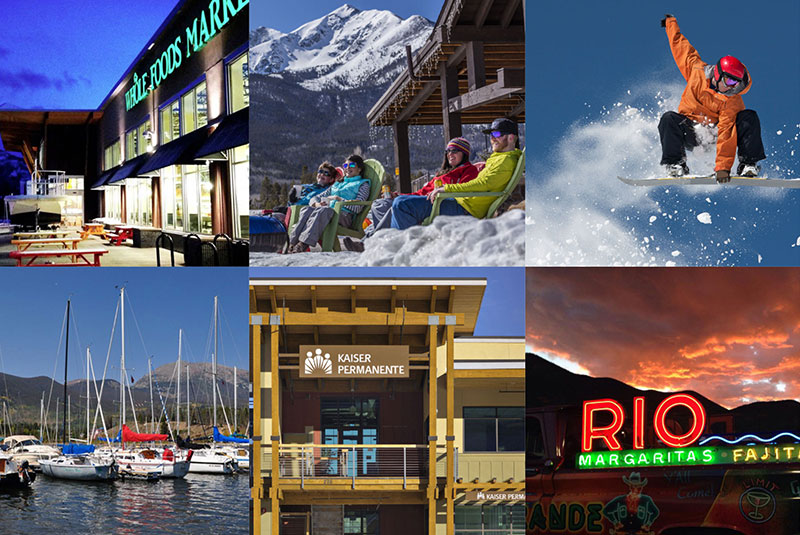[rev_slider alias=”bsr-live-image-slider”]
A HOME FOR THE WAY YOU ACTUALLY LIVE.
IMAGINE…
OWNING YOUR OWN MICRO-CONDO
in the heart of Colorado ski country, steps from Whole Foods Market.
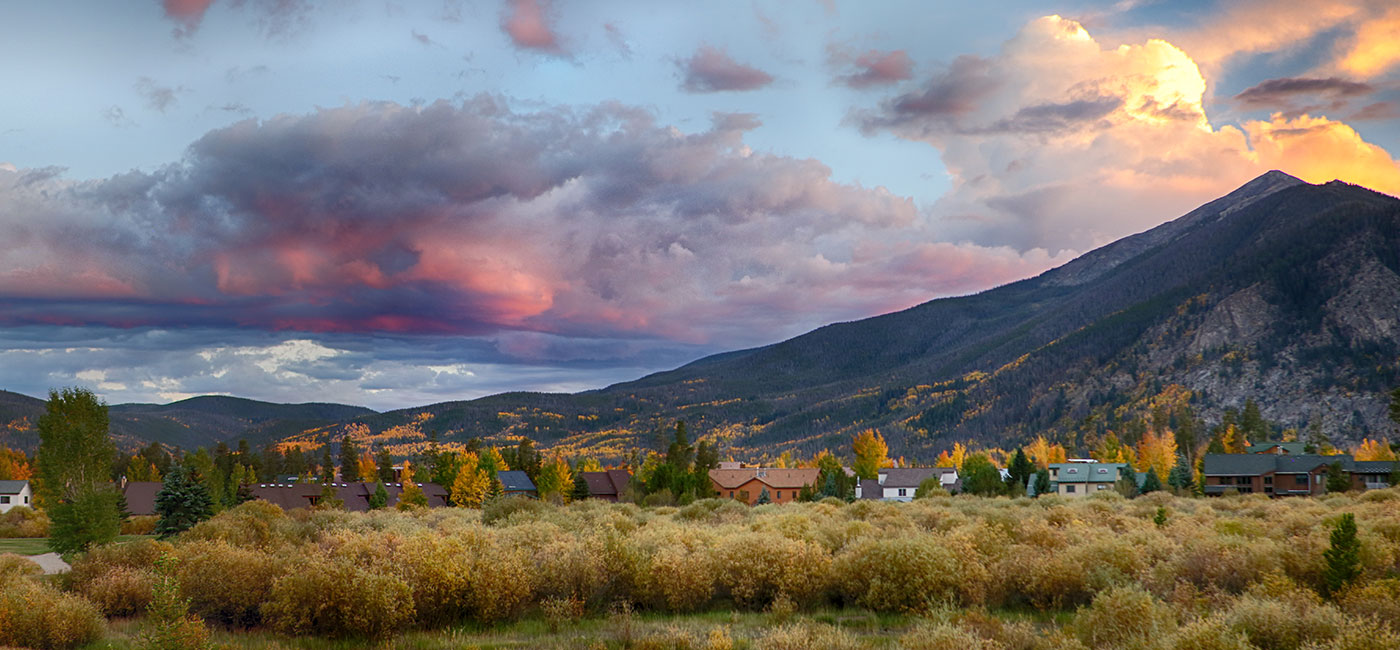
AVAILABLE MICRO-CONDOS
| Type | Avg SF | Pets | Bike/Ski Locker | HOA | Price | Floor Plan |
|---|---|---|---|---|---|---|
| Market Type A | 622 SF | yes | yes | $436 | SOLD | View Plan |
| Market Type B | 542 SF | yes | yes | $483 | SOLD | View Plan |
| Local Type A | 622 SF | yes | yes | $388 | SOLD | View Plan |
| Local Type B | 553 SF | yes | yes | $388 | SOLD | View Plan |
| Unit 107 | 570 SF | yes | yes | $146 | SOLD | View Plan |
* Price inclusive of professional interior design furnishings and private garage space.
LIFE INSIDE THE MICRO-CONDO
IMAGINE living your life in an exceptional small home that has everything you need, and nothing you don’t. An efficient, compact footprint to maximize livability and simplicity. Seamlessly integrated with the latest smart home tech. From the lights to the thermostat, your micro-condo devices are app-friendly and ready to work together to enhance your life. Stainless appliances, sleek granite countertops, designer cabinets, efficient kitchen plan, walk in closet, 15ft ceilings and gorgeous deck with plenty of sunlight. Added ski/bike storage for every unit and optional garage. Here’s what that looks like:
+ World Class Ski Areas
+ Worlds Highest Transit Center
+ Direct Access to Union Station/Denver
+ Steps to Whole Foods Market
+ Outer Range Brewery
+ Awesome Local Restaurants
+ Vail/Breck Bike Path Out the Door
+ Access to Eagles Nest Wilderness Area
+ Incredible Trail Connections
+ Dining & Shopping on Main Street Frisco
+ Variety of Water Sports on Lake Dillon
+ Urban style studio in the heart of Ski-Country USA
+ 15ft ceilings with incredible Rocky Mountain Views
+ Beautiful Private Deck
+ Ski/bike Locker
+ Efficiently designed floorplan
+ Ample light with floor to ceiling windows
+ Stainless apps & granite countertops
+ Large Walk in Closet
LEADING EDGE DESIGN: LEED CERTIFIED
BASECAMP SHOPS & RESIDENCES is a LEED™ certified multi-use project, one of the first environmental conscious design building projects in Summit County. The LEED (Leadership in Energy and Environmental Design) Green Building Rating System™ is a voluntary, consensus-based national standard for developing high-performance, sustainable buildings. Based on well-founded scientific standards, LEED emphasizes state-of-the-art strategies for sustainable site development, water savings, energy efficiency, materials selection, and indoor environmental quality. BASECAMP SHOPS & RESIDENCES will boast a built green lifestyle inclusive of many amenities such as: proximity to Whole Foods Market, connecting amenities and trails via the Summit County Rec/Bike path system, immediate access to Meadow Creek Park and open space areas, and just steps to the neighboring Summit County Transit Center. BASECAMP SHOPS & RESIDENCES is engineered to inspire and help create a better, more sustainable, well connected neighborhood center.
Designed by Brynn Grey Partners / Wolf Lyon Architects, the award-winning founders/developers of Wellington Neighborhood and Peak One Neighborhood, and built by McCrerey and Roberts Construction Company; BASECAMP SHOPS & RESIDENCES are specifically designed to reduce our ecological footprint, all without compromising the comforts of home.
STAY IN THE LOOP
Sign up for Basecamp Shops & Residences Email Subscriber List
SALES OFFICE
226 Lusher Court Frisco, CO phone 225.276.1992 info@basecamp-frisco.com
HOURS
Onsite Sales Office Call for Appointment
INTERNET TOOL KIT
Access for Buyers, Sub-Contractors and Project Management

