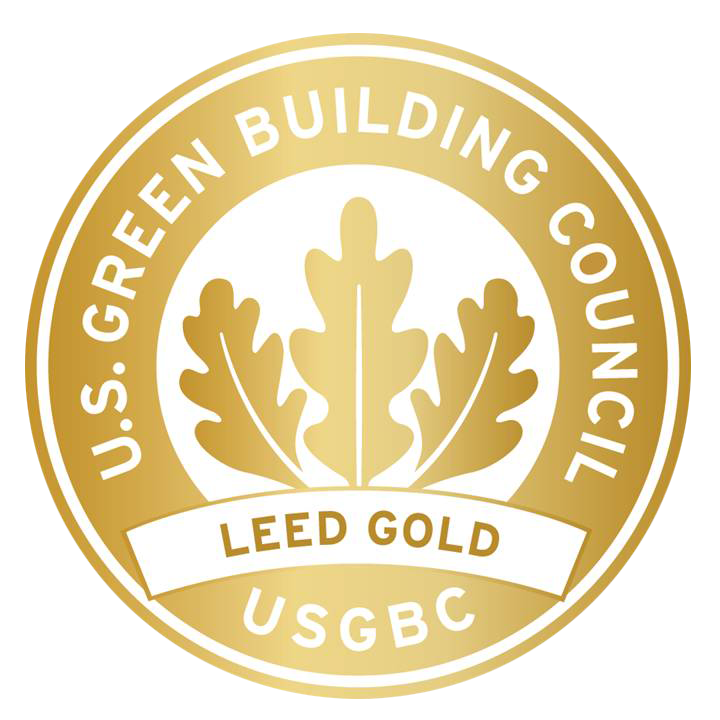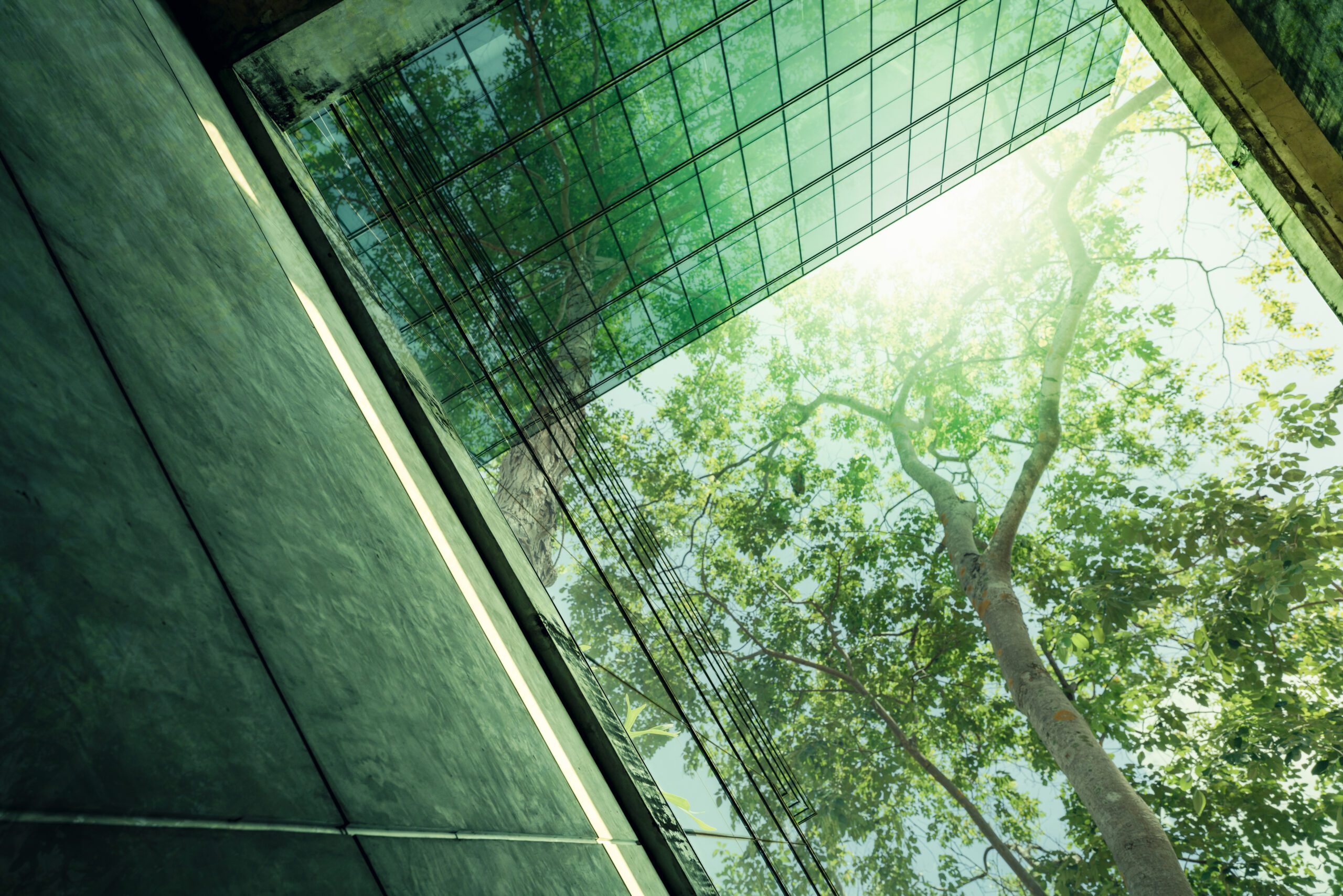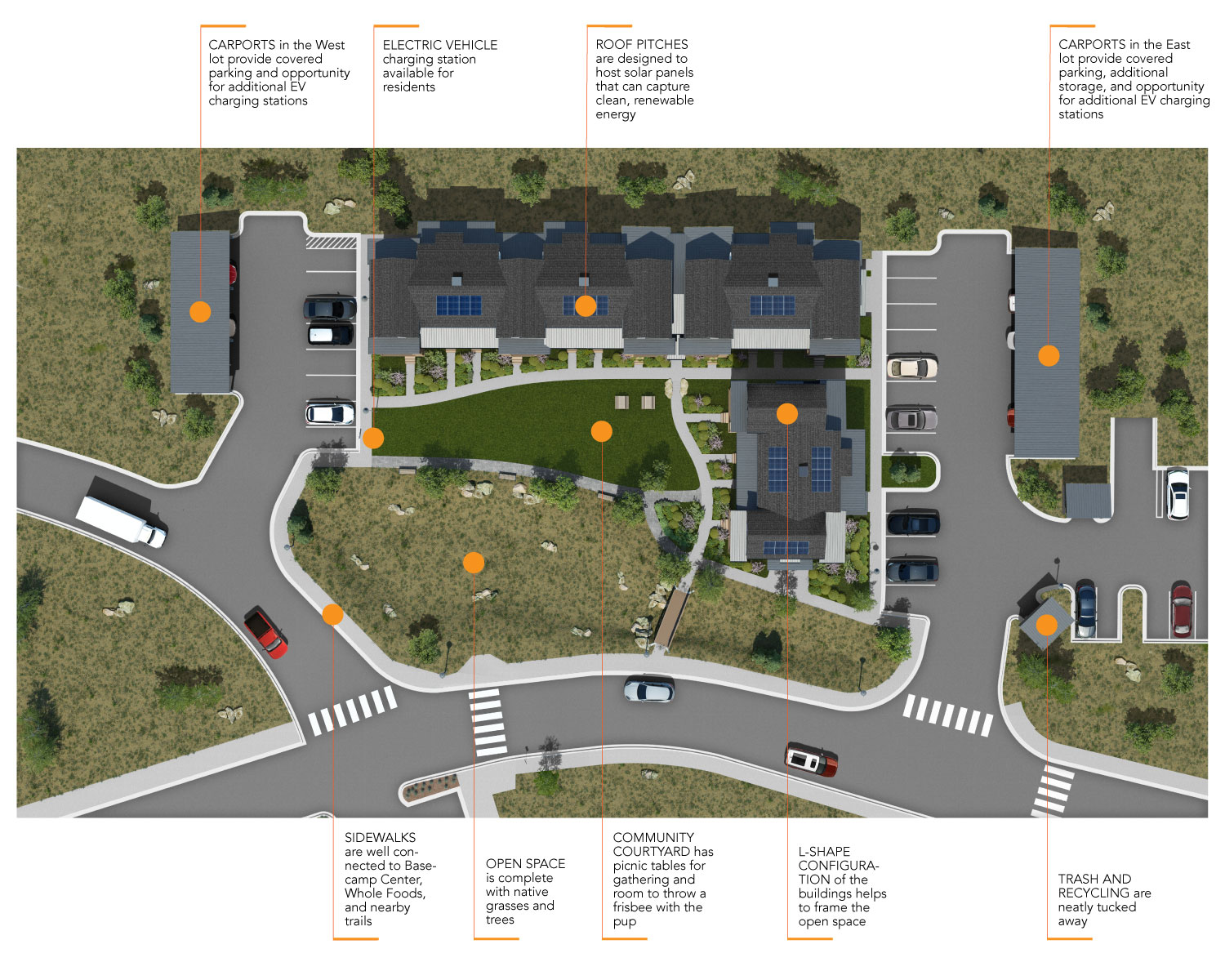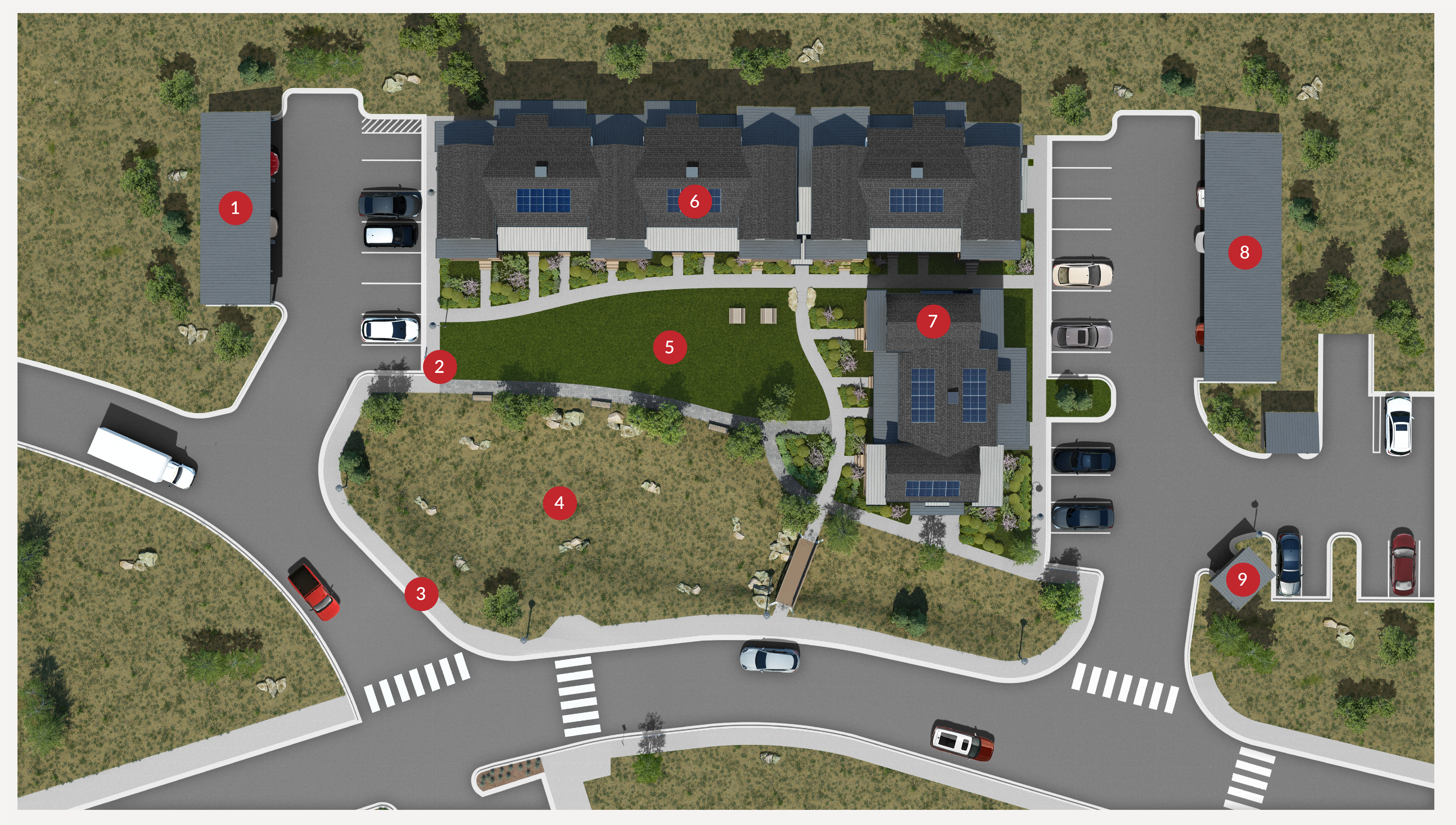CONNECTED. CONSCIOUS. COMMUNITY.
Great places foster community and connection while encouraging a sustainable way of life. Designed with intention, Basecamp Lofts + Studios represents what’s possible when smart land use, sustainability, and placemaking are at the forefront of every decision. BL&S compliments and completes the neighboring Basecamp Campus, becoming part of its award-winning, “highest transit-oriented development in the world” fabric. Onsite and walkable amenities allow residents the ability to live, work, and play from a well-connected, centrally located hub. Poised to achieve LEED Gold Certification, the energy-efficient buildings and overall site configuration are tackling climate change by reducing energy use and carbon emissions, conserving water and preventing waste, and prioritizing air quality through the use of green materials.

SUSTAINABILITY
AT BASECAMP LOFTS + STUDIOS
Call it LEEDing by example, or just doing the right thing, at Basecamp Lofts + Studios sustainability is a guiding principle. We are committed to creating healthy places and making a measurable impact on the environment.
Upon completion, Basecamp Lofts + Studios will achieve LEED Gold Certification – here’s an overview of how the site and buildings will qualify for the world’s most widely used green building rating system:

- High-performance and cost-effective outcomes have been and will continue to be realized throughout the lifecycle of the development by committing to early analysis of interrelated systems and contractor training
- A balanced project team of architects, landscape architects, engineers (MEP, structural, civil, soils, lighting, and sound) have worked together from concept to creation to create an all-electric, LEED Gold Certified Development
- Designs and construction plans have been reviewed and signed off on by a team of third-party consultants including: Deeper Green to confirm that each unit meets the Zero Energy Ready Home requirements, Joe Lstiburek to verify wall assemblies will result in a tight and efficient building envelope, and Mick Bernhardt to conduct an acoustic sound test to ensure building partitions attenuate airborne sound

- Basecamp Lofts + Studios sits at the gateway to many core community amenities that are walkable and bikeable, including Whole Foods Market. The ability to access these amenities by bike or on foot, reduces green house gas emissions, air pollution, and other environmental harms that are associated with motor vehicle use
- Bike racks and storage lockers, and a network of trails help to prioritize cycling and pedestrian transportation options
- Electric vehicle charging is provided onsite to promote alternatives to conventionally fueled automobiles
- The Frisco Transit Center is within walking distance offering residents a variety of options for getting to and from Denver and other mountain communities

- During the site design phase, careful consideration was given to the orientation of the buildings and the amenities in order to take advantage of opportunities for solar exposure, shade, onsite open space, rainwater management, connection to existing developments, and protection of the existing environment
- While under construction, efforts to control soil erosion, waterway sedimentation, and airborne dust are in place

- Efficient landscaping practices will be implemented by planting native grasses and drought resistant vegetation
- Indoor water consumption will be reduced by 20% over standard practices by installing high-efficiency toilets, showerheads, faucets, and clothes washers that are EnergyStar certified
- A detention pond, landscaping, and a pedestrian bridge were integrated into the landscape design to bring value to the open space and to capture onsite rainwater in a meaningful way.

- By using all-electric power and onsite energy production, individual units will be 45% more energy efficient than a home built simply on par with the current building code
- By virtue of their compact size, the floorplans are of necessary density to create energy efficient living
- All appliances are EnergyStar rated
- Heating and cooling systems, and domestic hot water production utilize heat pump technology to optimize energy performance and eliminate the need for fossil fuels (natural gas)
- Energy used may be offset by energy produced, captured by PV panels which can be installed on the South facing gable roofs
- Passive solar orientation allows natural light and air flow in to warm and cool units as needed

- Our team is committed to using low VOC materials that are locally sourced to reduce off- gassing during construction and ensure a healthy environment from day one
- Materials chosen for interior finishes are to the extent possible locally produced and are made with post-consumer and pre-consumer recycled content
- Carefully considered design and building practices allow for cost-effective framing systems that will produce more energy-efficient homes without compromising the durability of the structure
- The buildings are built with advanced framing techniques making them resource efficient and affording more space for cavity insulation than structures with conventional framing
- Waste reduction will be achieved by racking and diverting the amount of construction waste that ends up in the landfill

- By incorporating large windows into the design, residents are connected to the outdoors by introducing daylight and views of Peak One and the surrounding mountains into the space. Circadian rhythms can be reinforced by reducing the reliance on electrical lighting when natural lighting is suffice
- An energy recovery ventilator (ERV) will be installed in every unit to constantly deliver fresh air and filter out cooking odors, allergens, and other toxins. Heat and humidity are recovered from exhausted air to create a more comfortable indoor environment and actively lower utility bills
- Units achieve the EPA’s Indoor airPlus label which means improved air quality, minimized pollutants

- The project team seeks to serve, connect, and create place through innovation. We believe our efforts to deliver much needed housing to Summit County are elevated by our commitment to sustainability and environmentally conscious design.
- Multiple members of our team, including the project principal, are LEED Accredited Professionals.

- Basecamp Lofts + Studios will address geographically specific environmental, social equity, and public health priorities through its development
- The General Contrator, Mountain Building Solutions, is based in Summit County, and is able to employ many local trades and subcontractors, therefore bolstering the local economy
- Through intentionally selecting a compact development site that is well connected to community resources, and by designing an clean and energy efficient building, the development is able to respond to climate change and many location specific challenges



